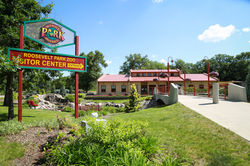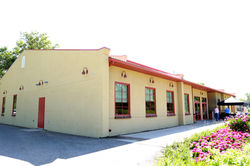 |  |  |  |  |
|---|
DISCIPLINES INVOLVED
ARCHITECTURE
MINOT, ND
roosevelt park zoo
entrance building
As the focal point for any visitor to the Roosevelt Park Zoo, the Zoo Entrance Building provides a drastic change from the previous entrance. Originally a small ticketing booth with no indoor experience for visitors, the new entrance building is now a vital anchor to the zoo landscape. When entering the 6,812 square foot building, guests are welcomed with an atrium space that features a sloth exhibit, terrariums, and displays of animal facts. As the guest makes their way to the front desk to purchase a zoo pass, they pass through the gift shop, giving them a chance to pick up a souvenir and support the vision of the zoo. In the back-of-house, zoo administration offices were added as well as staff breakroom for all of the employees. There is also an auditorium space that is used for hosting events, meetings, and educational classes. The space can be divided into two separate areas to allow educational programs to take place throughout the day on one side while meetings can take place on the other side. The building has a basement the same size as the main floor, giving the zoo a large amount of storage space. This building serves as the introduction of every visitor to the zoo and sets the stage for an amazing experience throughout the rest of the zoo.
