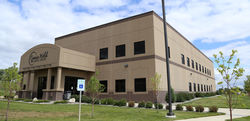 Connie Wold ExteriorThe complimentary contrasting precast architectural panels provide a low maintenance exterior in warm approachable colors of wine and golden sand. The color palette was chosen to reflect Connie Wold’s personal warmth toward everyone she touched on her fitness mission. |  Gathering SpaceThe centrally located café style seating outside the PT & Hydrotherapy Suites offers decompression space for physical therapy patients and members alike to enjoy their smoothies, coffee, and a chat. | 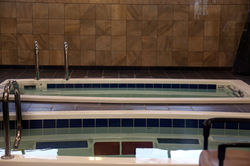 Hydrotherapy PoolThe hydrotherapy pools offer 2 depths to swim against the current to fit various heights and abilities. |  Amy's PlayroomAmy’s Playroom was designed to entertain the little ones while their parents work out without getting underfoot but still being visible to the main workout space. |  Upper Level TrackThe walking track connects the admin offices, mechanical equipment, and another fitness equipment area, using otherwise wasted circulation space. The high contrast color scheme was chosen to blend in with the fitness equipment designs. The plain metal railings echo the fitness equipment’s rounded handlebars. |
|---|---|---|---|---|
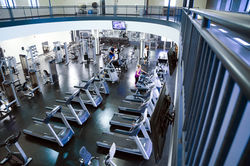 Open SpaceFree weights and heavy exercise equipment were concentrated on the main floor to lighten deck loads above & cost effectively free span the lower level | 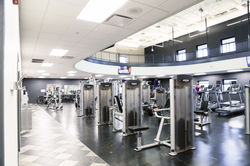 Interior ChoicesA porcelain tile walkway from the main entrance to the locker rooms separates traffic & provides a better wear surface where it’s most needed, reducing maintenance. |  Planning For The FutureThe original plan was to have only single stacked lockers based on the old facility’s membership & usage patterns. Our architect convinced the Owner to double stack the new lockers, expecting the new building’s popularity to increase membership beyond their expectations. | 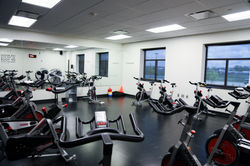 Multi-UseA separate spinning room was necessary to contain the class noise from disturbing other exercise formats. The room can be converted to other uses in the future as fitness trends change. |  Large Fitness RoomsMaple sports flooring with a dance floor base enhances aerobics, Zumba, and dance classes. Hardwood also provides a warm, natural, touchable floor in sync with yoga relaxation. |
 Exterior ChallengesThe site was in a challenging location bordering the flood zone with a steeply dropping street to tie into. |
DISCIPLINES INVOLVED
WATFORD CITY, ND
connie wold wellness center
The city of Watford City was experiencing extensive growth and an influx of residents creating a need for a community facility that could provide a variety of recreational opportunities. The Ackerman-Estvold team worked with local project stakeholders to develop a facility that was customized for the citizens of Watford City.
The Connie Wold Wellness Center is a precast concrete building with a steel truss system roof. The precast panels are made of colored concrete with brick veneer accents. The lobby combines a check-in desk with a coffee and juice bar. Amy’s Toy Room offers a kid friendly play space next to the lobby and main training area.
The main training area, weight area, spinning classroom, aerobics class room and locker rooms are located on the main floor. A physical therapy suite is located near the front entrance and includes 3 offices, 3 therapy booths, a massage therapy room and a set of 2 Swimex hydrotherapy pools.
The upper level walking track is open and overlooks the main training area below and then curves around an upper training area. Several offices and small conference rooms are located near the track perimeter. An elevator provides access to the walking track for members who can’t use the stairs. The building provides services for all levels of physical ability, from physical rehab services to advanced cardio-fitness classes.
